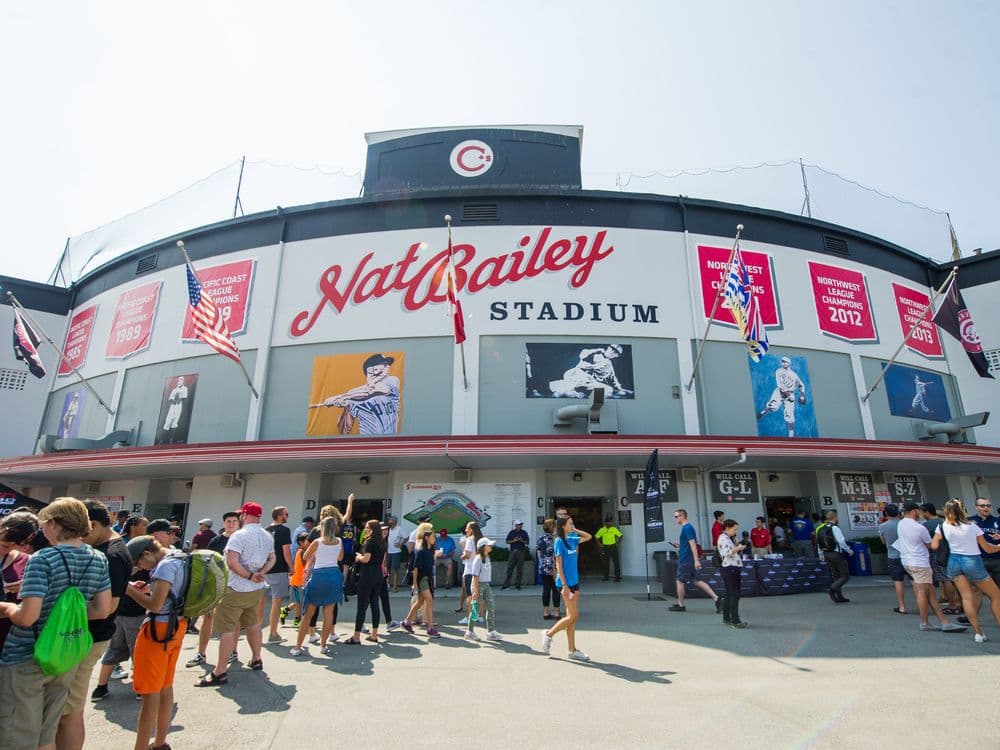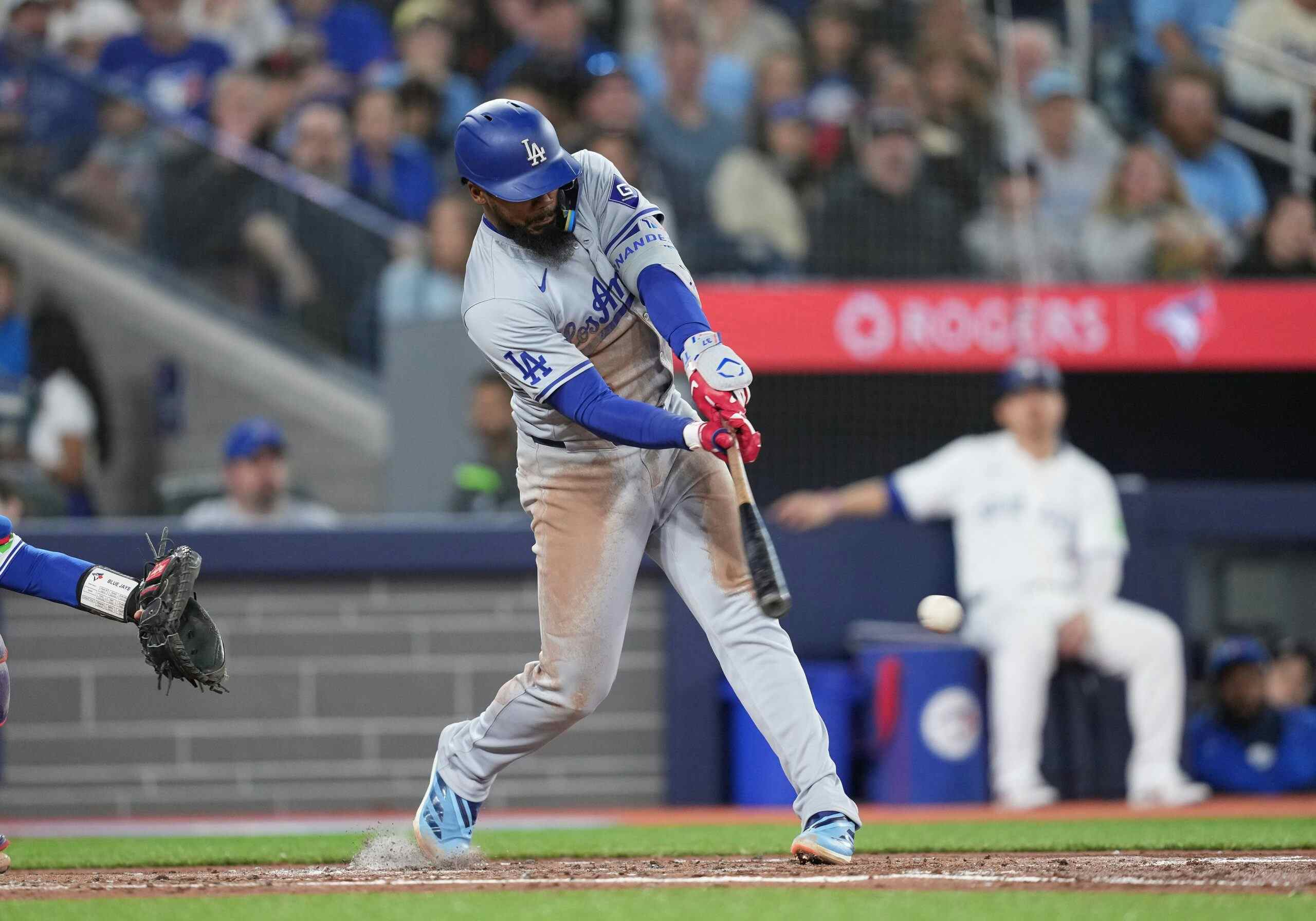Nat Bailey Stadium to undergo major expansion with new right-field grandstand, rooftop experience, and more

Vancouver’s iconic Nat Bailey Stadium, home of the High-A Canadians, is poised for a significant transformation.
A recently submitted development permit application reveals plans for a substantial new grandstand building on the right-field side of the stadium, marking one of the largest-ever upgrades to the 72-year-old facility.
Replacing the Picnic Area
Currently, the right-field area of Nat Bailey Stadium features the Telus BBQ Picnic In The Park, a popular ground-level premium seating option with picnic tables. The new grandstand building will replace this existing footprint, offering a multi-level fan experience while also incorporating essential enhancements for the home team.
How it looks now:

How it’s going to look:

New Facilities: Player-Focused and Fan-Friendly
The heart of the expansion lies in the new, purpose-built facilities for the Vancouver Canadians. These will include modern locker rooms, training spaces, support areas, and dedicated coaches’ rooms. Notably, batting and pitching tunnels will be incorporated into the design with large windows facing the parking lot, giving fans a unique glimpse into the players’ training process.

Elevated Rooftop Experience
Atop the new building, a rooftop spectator area will replace the former picnic section. This elevated space features:
- Open-air seating levels
- Club seating for groups
- An area with tables and temporary food and beverage service (including weather-protected space)

Project Scope and Design
The cost of these renovations is significant, with current estimates reaching close to $20 million. As the owners of Nat Bailey Stadium, the Vancouver Park Board is legally responsible for undertaking these upgrades to ensure that the Canadians can continue calling the historic ballpark home. Recognizing the financial burden, the Canadians are actively collaborating with the Park Board on solutions.
The Canadians have demonstrated their commitment by covering urgent repairs and maintenance costs in recent months, while also conducting feasibility studies with architects and contractors. The team seeks a collaborative funding approach, potentially including support from other levels of government. The Park Board is currently developing recommendations for a funding strategy to present to the City Council.
Compared to the Canadians’ previous grandstand expansion, located on the left-field side just over a decade ago, this new undertaking represents a far larger structural addition. Designed by Francl Architecture, the building aims to integrate seamlessly with Nat Bailey’s existing aesthetic, referencing the neutral greys, baseball-inspired graphics, and the contemporary design of the adjacent Hillcrest Community Centre.
There are no changes planned for the Stadium’s vehicle parking capacity which will remain at 920 stalls.

ARTICLE PRESENTED BY BETANO

Recent articles from Clarke Corsan





